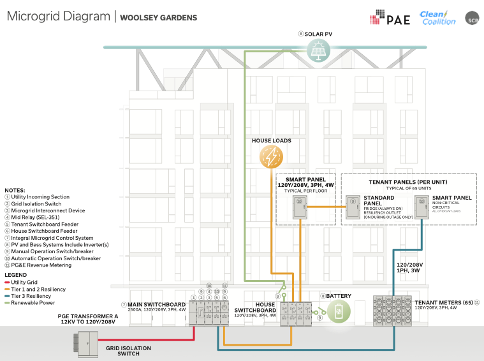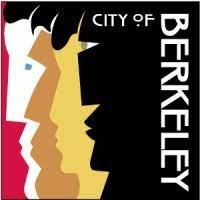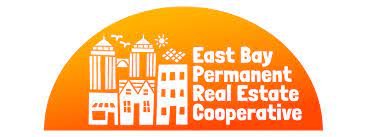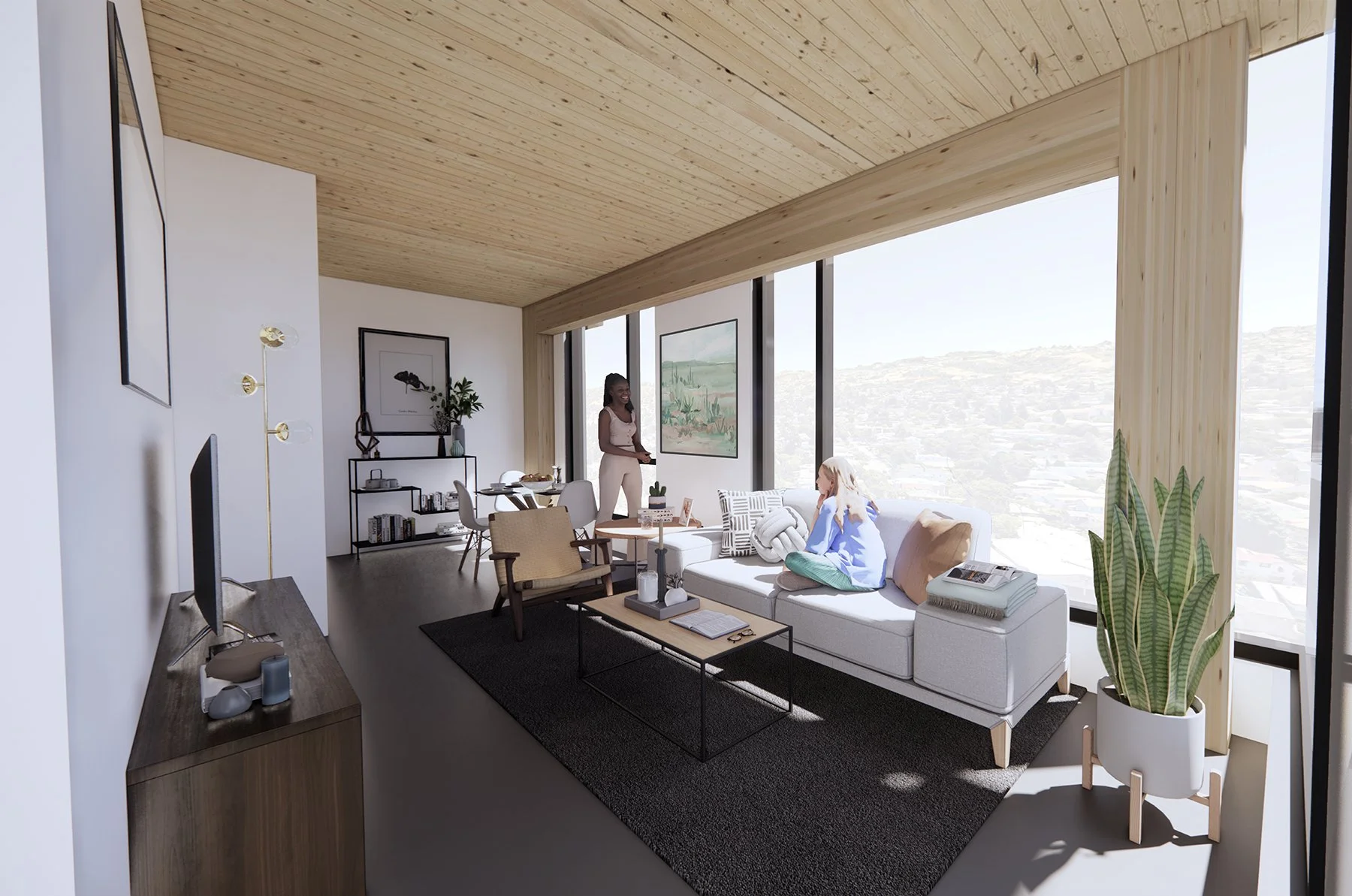Woolsey Gardens
A first-of-its-kind multifamily project in the US
Latest news: Winner of the 2023 USDA/Soft Lumber Board Mass Timber Competition
Designed to expand the use of mass timber in the United States, the Mass Timber Competition: Building to Net-Zero Carbon showcases mass timber’s application, practicality, commercial viability, and role as a natural climate solution that reduces the carbon footprint of the built environment. The Competition is intended to help expand the use of mass timber building solutions and support increased employment in advanced wood products design, engineering, construction, supply chain, and manufacturing sectors.
The SLB and USDA fund the competition. The funding supports costs associated with the use of mass timber or mass timber hybrid building systems and construction. Funding also helps project teams overcome barriers to the use of a new building material and system, most notably the costs of analyzing design and engineering alternatives and verifying that these solutions comply with applicable code(s).
Introducing Woolsey Gardens—a visionary multifamily housing project aiming to offer 65 sustainable, permanently affordable condominiums and cooperative units for sale and nonprofit commercial space.
As a local and regional leader in the community land trust movement, The Northern California Land Trust (“NCLT”) aims to use Woolsey Gardens to accelerate the production of sustainable and financeable permanently affordable housing units for sale to low- to moderate-income households as an alternative to affordable rental housing units. If built, NCLT expects Woolsey Gardens could be a first-of-its-kind housing project in the US, a zero net energy building featuring a solar microgrid, “enhanced passive house” mechanical system, air source heat pump domestic hot water system with thermal storage and waste heat recovery, a comprehensive demand reduction program, mass timber construction, 100% permanently affordable ownership housing units, and LEED Platinum certification.
Through a generous $1 million predevelopment grant from the California Energy Commission and $1 million predevelopment loan committed & approved by the Berkeley City Council, the City of Berkeley has entitled the site for Woolsey Gardens, setting the foundation to construct 65 sustainable and affordable ownership units and nonprofit commercial spaces.
Five Project Goals
The project aims to be a replicable, sustainable, and financeable alternative for future affordable housing developments located on small, infill parcels. The five primary goals of the project are as follows
100% Permanently Affordable Units
100% Ownership Units
Sustainability / Zero Net Energy
Community-Centered Spaces
Replicability
1. Advancing Permanently Affordable Homeownership
By retaining the ground under the project, NCLT expects to assure that no units will become market-rate units—NCLT aims to target 100% of units to low- to moderate-income (“LMI”) households, primarily targeting low-income (80% Area Median Income or “AMI”) households.
Central to the project's approach is the Community Land Trust (“CLT”) model, which enhances affordability by separating land ownership from housing ownership. Additionally, a renewable 99-year ground lease ensures lasting permanence, safeguarding the community's interests against market speculation. This fosters stability, longevity, and financial security for the community, residents and future generations.
The Community Land Trust Model
2. Offering Affordable Ownership Units
Typical Residential Floor Plan
Woolsey Gardens aims to offer 100% of the 65 residential units as affordable ownership, not rental, units, enabling households who have been displaced, an opportunity to return, to stay, and to build equity. Project entitlement documents state that 45 of the 65 units offered are “restricted” units, 33 units must be reserved for households at the 80% Area Median Income (“AMI”) level (or “low-income”) and below level, and that 100% of the units are targeting households at the 120% AMI level (or “moderate-income”) and below level. Affordable ownership units, unlike rental units, provide a pathway for LMI households to create and build generational wealth.
Each typical residential floor offers a variety of affordable unit types, accommodating the range of household requirements. The image to the right shows a mix of typical 1-bedroom and 2-bedroom condo units and studio coop units (which are furnished with full bathrooms and kitchenettes, with access to full kitchens located in common areas). These well designed, energy efficient, and sustainability-centered units allow for utility bills savings (which, in turn, facilitate wealth creation), improved health outcomes, and a rare opportunity for LMI households to access the benefits and promise of the new climate economy.
3. Featuring Innovative Sustainable Design
Woolsey Gardens features five key innovative technologies that enable it to reach its zero net energy target. Woolsey Gardens aims to surpass the performance of a standard building and to establish a viable pathway for future projects to reduce the level of embodied carbon and carbon emissions significantly. Five key “green” features highlighted at Woolsey Gardens include the following (Please scroll down this webpage for more detailed info):
▪. Solar Microgrid System;
▪ “Enhanced Passive House” Mechanical System;
▪ Air Source Heat Pump Domestic Hot Water Heating with Thermal Storage & Waste Heat Recovery;
▪ Comprehensive Demand Reduction Program; and
▪ Mass Timber Construction.
The project team is dedicated to establishing a healthy indoor environment and lowering utility bills for the residents. To further decrease the building's ecological impact, the design team expects to continue to assess the potential of novel products, as well as locally sourced materials obtained from sustainable resources, due to their potential to reduce carbon footprints and to support local economic development. When possible, the team strives to lend special attention to avoiding the use of materials listed in the Red List.
Because of the above five innovative features, other sustainable technologies expected to be implemented at the project, and material selection priorities, the building is on track to achieve the highest level, or Platinum level, of LEED certification for New Construction (LEED-NC Registration Project ID: 1000176693).
Solar Canopy and Mass Timber
4. Promoting Community-Centered Spaces
Residential Podium & Roof Level Gardens
Woolsey Gardens intends to lease spaces to its current nonprofit community organizations—the Homeless Action Center and the Long Haul Infoshop—so they can continue providing important services to the community.
The project also aims to provide residents with two different outdoor garden spaces, one located on the podium level and the other on the roof level. Utilizing drought tolerant, native species, these gardens are thoughtfully designed to foster community building. Because there are few nearby open spaces, these outdoor gardens will provide residents with a valuable, shared amenity,
5. Facilitating Replicability
The project team is focused on ensuring that Woolsey Gardens aims to demonstrate a replicable and alternative solution to addressing the critical affordable housing demand. The following five key features of the project support Woolsey Gardens’ primary mission of replicability:
▪. Small, infill lots. Woolsey Gardens x expects to be built on ab ~80’ by ~100’ parcel, which is the size of a single-story commercial building parcel or a small parking lot. Parcels of this size are plentiful, and the project aims to demonstrate a higher and better use for these types of lots.
▪. Mass timber construction. Because of mass timber’s compressed construction time and smaller construction footprint (due to less mobilization requirements), mass timber works well for small sites and meets the affordable housing demand better.
▪. Alternative sources of capital. Unlike most other affordable housing projects which are rental projects, Woolsey Gardens, because it is an ownership project, expects to creatively leverage sources of capital that other affordable housing projects do not or cannot typically access.
▪ SB35 entitlement process. While objective standards vary by municipality, the project team believes its experiences will enable other similar projects to utilize this streamlined, ministerial process which is statutorily exempt from CEQA.
▪. Innovative energy efficiency and sustainability. By demonstrating how green buildings reduce ongoing utility bills & recurring operating costs and improve financial & health outcomes for low-income households in the long-term, Woolsey Gardens aims to increase the supply of sustainable, affordable housing for low-income households.
In all, the project team is not only dedicated to public dissemination of lessons learned through the Woolsey Gardens project but also has the capacity to develop and disseminate material through established channels but also has the track record of providing technical assistance.
Community Impacts
The project team aims to demonstrate an intentional, community-centered engagement model through the Woolsey Gardens project. First, the model engages local community organizations in selecting and preparing qualified and potentially qualified households to own housing units. Second, the model engages construction and operations partners who prioritize locals in apprenticeship programs and local firms as subcontractors. Third, the model engages local community organizations to provide continuous stewardship programming to support the community of residents in the long term. Fourth, the model centers racial equity in its processes and in its outcomes. Importantly, providing residents with an opportunity for ownership leads to long-term household and community stability, and community stability establishes the foundation for sustainable, local economic development.
Woolsey Gardens expects to convey the following positive impacts onto the community:
▪. Higher and Better Use for Small, Infill Lots
▪. Increased Affordable Housing Production
▪. Improved Housing Choices
▪. Creation of Generational Wealth
▪. Community Stability
▪. Improved Health Outcomes
▪. Access to the New Climate Economy.
Innovative Energy Efficient/Low Carbon Technologies
-
ZNE Solar Microgrid
The Woolsey Gardens Solar Microgrid system consists of several subsystems that will be monitored and controlled by the microgrid control system. The list provided below illustrates the innovative approaches employed on the project within each of the microgrid subsystems.
▪. Bifacial Solar Panels. The 184.8 kW (DC) rooftop solar canopy system consists of south-facing, 10-degree tilted rows, capable of producing 271,375 kWh of solar energy (presuming 1,467 kWh/kW-DC) in a year.
▪. Battery Energy Storage System (“BESS”). The BESS consists of Lithium Ferro-Phosphate (“LFP”) solution with 512 kWh of energy capacity and 250 kW charge/discharge capacity, along with BESS inverters that have grid-forming, black-start, and dynamic load transfer features.
▪. Microgrid Controller. The Microgrid Controller will be provisioned by Eaton, along with the Load Management solution, including the various levels of smart circuit breakers.
▪. Load Management. The Load Management solution ensures seamless operation with the Microgrid Controller.
▪. Smart Circuit Breakers. The project is currently specifying 72 smart circuit breaker panelboards with hundreds of separately controllable circuit breakers each with integral power and energy metering.

-
"Enhanced Passive House" Mechanical System
The mechanical system utilizes tested and proven mechanical technology and envelope design while integrating new efficient technology to create a hybrid system that can be replicated for future projects.
Residential heating and cooling loads are mostly determined by envelope gains and façade orientation. Zoning central mechanical systems based on façade orientation enables individual units to function at optimal capacity only when required, thereby minimizing energy wastage. Highly efficient rooftop energy recovery ventilators provide tempered to fully conditioned ventilation air for each residential unit. A highly efficient remote condensing unit provides heating and cooling to the energy recovery ventilator. A terminal unit within each residential unit varies airflow from code minimum to a predetermined maximum so that the internal temperature of each unit never goes above 80°F. Each unit has a localized thermostat to give the occupant control. All air is returned to the rooftop unit for heat recovery. Fan energy is minimized by sizing all ductwork for a low pressure drop. When needed, electric baseboard heaters are used for top-up heating. Additionally, optimizing the envelope with passive house features such as reduced glazing, increased wall insulation, and internal/external shading significantly reduces cooling and heating demand.

-
ASHP Domestic Hot Water w/Thermal Storage & Waste Heat Recovery
All-electric domestic hot water systems with Air-Source Heat Pumps (“ASHPs”) and hot water storage tanks are becoming an industry standard in California. Initially, the team chose a system relying on phase change material; however, because it required significant energy draws during peak hours, the team instead chose the following particular system because it fit well with the ZNE and the “no net energy draws during peak hours” goals set for the building.
▪. CO2 ASHPs. To reduce the global warming potential of the DHW system, the team specified CO2 ASHPs.
▪. Additional Hot Water Storage for Load Shifting. An additional 1,420 gallons of hot water storage is provided, versus traditional ASHP domestic hot water system, for a total of 2,500 gallons., which stores 1,334,400 BTUs of heat stored. This allows for DHW demands from 4pm to 9pm to be met without the ASHPs operating.
▪. Waste Heat Recovery Coils. Four heat recovery coils are provided on the sanitary waste main, which will pre-heat the domestic cold water line feeding the domestic hot water system. This will provide an estimated 975,000 BTUs of heat per day and reduces the overall energy usage of the domestic water heating system by this amount.

-
Community Demand Reduction Program
Energy Use Intensity (“EUI”), calculated as the amount of energy used per square foot annually, is a metric used to indicate a building’s energy performance. At the onset of the project, the team determined that plug loads, or variable discretionary consumption, will be a critical factor impacting the project’s ability to reach its zero net energy target. For households, the benefit of lower consumption is not only a lower carbon footprint but also lower utility bills. Many programs rely primarily on regularly offered workshops or training sessions to educate residents about the benefits of reduced consumption, and other new and emerging strategies to reduce energy consumption. The Woolsey Gardens program, however, proposes to be more comprehensive and impactful by offering the following:
▪. Regular Workshops.
▪. Hardware Supported by Custom Software. The project team will design software to connect smart circuits to user-friendly, interactive graphics that visualize the relationship between energy consumption and dollars on a real-time and aggregated basis.
▪. Financial + Other Dis/incentives. To dis/incentive residents, the program will implement financial and other rewards/penalties to discourage excessive consumption and support moderated consumption. The initial, and ongoing updates to, program design will be informed by rigorous ongoing analysis.
▪. Robust, Ongoing Econometric Analysis to Fine-Tune Program.

-
Mass Timber Construction
According to the WoodWorks Institute, Woolsey Gardens is on track to be the first Type IV-C building in California. As a pioneer, Woolsey Gardens intents to share its experiences with other affordable housing builders as well as regulatory bodies to facilitate the expansion of this mass timber building type. Constructed in a single phase, the project will consist of eight above-grade stories of Type IV-C Mass Timber construction with one concrete basement level below. Mass timber is essential to the sustainability goals of the project. Mass timber construction not only works well with the carefully designed and efficient mechanical, energy, and plumbing systems but also positively contributes to the project’s whole building and life cycle goals. Most importantly, mass timber enables the critical scalability and replicability goals of NCLT, who seeks to expand the viability of this alternative solution to address climate change and California’s affordable housing crisis.
It is well documented that the embodied carbon profile of mass timber is significantly better than that for concrete or steel. According to SCB’s Whole Building Life Cycle Analysis (WBLCA) models in Tally, there is a 28% reduction in Global Warming Potential for the timber structure compared to the baseline concrete structure. Emerging studies are beginning to demonstrate that mass timber may provide thermal mass to the building. Oak Ridge National Labatory found that “significant impacts of the thermal inertia of the mass timber wall assemblies on the annual energy use—especially on the peak demand as compared to the standard 2x4 and 2x6 lightweight wall systems.”

-
Miscellaneous Features
▪. Bicycle Parking. One secure stalls provided for each. unit.
▪. Building Orientation. The design employed passive house solar shading and natural ventilation strategies to optimize energy efficiency and indoor comfort. The inclusion of shading devices reduces solar heat gain during hot months while maximizing natural daylight, diminishing the need for mechanical cooling systems & fostering a comfortable, well-lit interior environment. Taking the wind analysis done early on, the design incorporates cross ventilation within the units & corridors, empowering residents to naturally cool their spaces before resorting to mechanical systems.
▪ Glazing. The team assessed the window-to-wall ratio (“WWR”) and Solar Heat Gain Coefficient (“SHGC”) of the glazing. By reducing the glazing percentage from 40% to 35%, the project team not only lowered costs due to reduced glass usage but also reduced the embodied carbon footprint and increased the thermal envelope energy performance. The SHGC increase also helped in reducing embodied carbon and meeting EUI targets. Careful consideration was placed on determining the WWR to avoid overly reducing it, as this would impact the building’s aesthetics, both from an interior residential viewpoint and in terms of the building’s exterior design.
▪. Planters & Water. The ground level planter will treat runoff from the paved area within the property line. The second floor planters will treat runoff from the roof level. Proposed plant material will be low water use and/or drought tolerant. Furthermore, all fixtures throughout the building are beyond code minimum low-flow water-saving fixtures, significantly impacting the amount of water to be saved over the lifetime of the building.
▪. Urban Greening. All pavement will have a high solar reflective index. Planting will emphasize a California native palette with wildlife value to attract pollinators and birds. Planted area at the ground level will be maximized taking into account the area required for path of travel and underground utilities. Street trees will be added at all possible locations. Bike racks will be located at the streetscape to encourage bicycle commuting. Community planters are proposed at the second-floor terrace allowing for residents to grow their own food. Site lighting will be Dark Sky compliant.
About South Berkeley
Woolsey Gardens will be constructed at NCLT’s current office space located in South Berkeley. For over 120 years, South Berkeley played an important role in the history of Berkeley’s black and Japanese American communities. In recent decades, however, gentrification has forced out most of the area’s black and Japanese American households. To address the displacement and divestment of South Berkeley, since the start of the project, NCLT aligned with itself with the Berkeley’s “Right to Return, Right to Stay” initiative led by Healthy Black Families, a local nonprofit committed to help secure safe, stable, and affordable homes for low-income residents who have been or are at risk of displacement.
The site is adjacent to main corridors of multiple modes of transportation, including BART (Bay Area Rapid Transit), AC Transit (bus), East Bay Paratransit, and planned City of Berkeley/City of Oakland bicycle boulevards. Within a 0.5 mile radius, the site is also near amenities and critical services, including groceries, food banks, medical clinics, childcare, pharmacies, community centers, and libraries, schools, and financial institutions.
Recently, the California Department of Housing and Community Development published the 2024 Affirmatively Furthering Fair Housing mapping tool, which identified the site in its Neighborhood Change Map. The Map identifies “places where demographic change presents both challenges and opportunities for advancing several AFFH objectives, including advancing racial and economic integration and addressing disproportionate housing needs.” “The Map captures both substantial racial/ethnic demographic change (growth in the non-Hispanic white share of the population) and economic demographic change (growth in the share of high-income households), as well as markers of disproportionate housing needs (rising median rents and the home value income percentile gap).”
Access to Multiple Modes of Transportation
About NCLT
Since 1973, NCLT has provided permanently affordable housing for low-income households, households who primarily represent marginalized groups. NCLT’s mission is to incubate, provide, and support permanently affordable housing. NCLT’s goal is to make homes permanently affordable in the SF Bay area through the community land trust (“CLT”) model, ensure their long-term success through stewardship, and incubate the CLT model across California.
Currently, NCLT manages housing units (both rental and ownership units) across 21 projects in SF Bay area, provides support for residents to become leaders and stewards of housing in their communities, strategically helps shape public policy, operates a down-payment assistance program for prospective homeowners, and advises and incubates other CLTs, partners with other community organization and municipalities. As part of its Project 2030 initiative, NCLT is targeting to move its entire portfolio from other energy sources (e.g., gas) to electricity by 2030.
Project Team
-

The Northern California Land Trust
PROJECt DEVELOPER
-

Solomon Cordwell Buenz
ARCHITECTURE
-

PAE Engineers
MEP + SUSTAINBILITY
-

Relequity
PREDEVELOPMENT SERVICES
-

Swinerton Builders
GENRAL CONTRACTORS
-

Tipping Engineers
STRUCTURAL ENGINEERING
-

Holland & Knight
LEGAL SERVICES
-

Timberlab
MASS TIMBER
-

Groundworks Office
LANDSCAPE ARCHITECTURE
-

Rhoades Planning Group
PLANNING
-

BKF Engineers
CIVIL ENGINEERING
-

Clean Coalition
SOLAR MICROGRID
-

Wilson Sonsini
LEGAL SERVICES
-

Marx Okubo
ACCESSIBILITY
-

CSDA Design Group
ACOUSTICS
-

Rockridge Geotechnical
GEOTECHNICAL ENGINEERING
-

Reax Engineering
FIRE CODE
-

Lighthouse Design
JOINT TRENCH
-
Professor Dmitry Taubinsky
BEHAVIORAL ECONOMIST/ UC BERKELEY
-
Woolsey Gardens Technical Adivsory Committee
TECHNICAL PROJECT OVERSIGHT
-
Woolsey Gardens Community Advisory Board
COMMUNITY ADVISORY
Project Supporters
-
California Energy Commission
EPIC DESIGN GRANT AWARDEE

-
City of Berkeley Housing & Community Services
PREDEVELOPMENT LOAN

-
City of Berkeley Office of Energy & Sustainable Development

-
City of Berkeley Mayor Jesse Arreguin

-
City of Berkeley Vice Mayor Bartlett

-
City of Berkeley Councilmember Kate Harrison

-
City of Berkeley Councilmember Terry Taplin

-
City of Oakland Department of Transportation

-
Healthy Black Families

-
Ecology Center

-
Black Developers Forum

-
Bike East Bay

-
California CLT Network

-
San Francisco CLT

-
Bay Area CLT

-
Oakland CLT

-
Richmond Neighborhood Housing Services

-
Homeless Action Center

-
East Bay Permanent Real Estate Cooperative

-
Natural Resources Defense Council

-
WoodWorks Wood Products Council

-
East Bay Community Law Center















